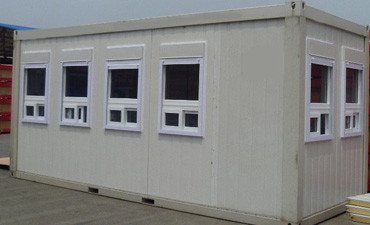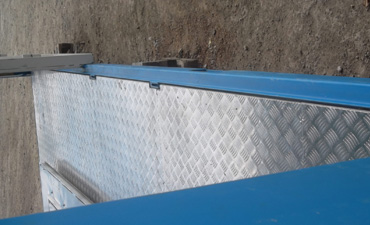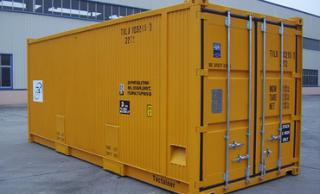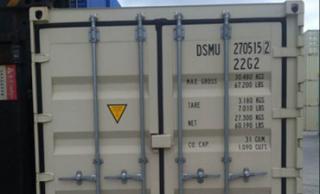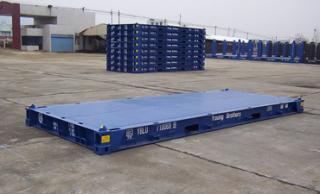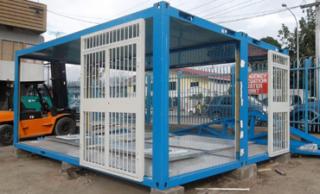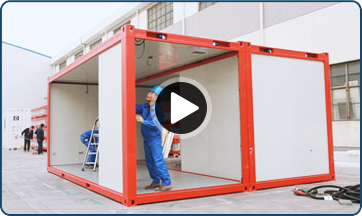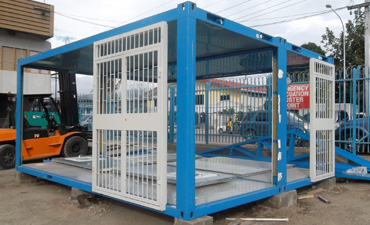
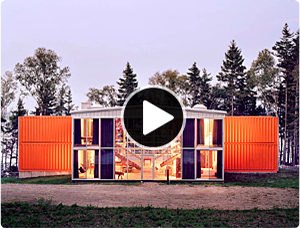
- Características
- Parámetros técnicos
- Aplicación
2. ahorro: las unidades Flat Pack se entregan en paquetes de 4 unidades o 6unidades, hasta 75% del coste del transporte ahorro comparado con modificadocontenedores.
3. fácil montaje: más de 40% de ahorro en la construcción sobre las técnicastradicionales de construcción debido a todos los elementos de estructurasiendo fábrica prefabricada de tiempo, 3 trabajadores calificados puedencompletar el montaje de la unidad estándar en 3 horas.
4. flexible combinación: Unidades Flat pack pueden ser funcionadas en variasformas y combinar fexiblemente, edificios multi modulares se pueden crearfácilmente por apilamiento y vinculados entre sí las unidades juntasproporcionando suficiente y cómodas espacio para el propietario.
5. verde & sostenible: Flat pack unidad podría desmantelar un proyectofinalizado y reutilizado para otro como la cabina de diseño de estructuraflexible. Cada piezas prefabricadas son reciclables.
|
Item |
Description |
|
|
Structure |
Flat pack |
· Cold rolled steel structure with corner casts and forklift pockets 90x256x2050mm · Available size, 8ft x 10ft, 8ft x 16ft, 8ft x 20ft, 8ft x 24ft, 8ft x 30ft, 10ft x 20ft |
|
Wall panel |
Exterior Cladding |
|
|
Insulation |
|
|
|
Internal Cladding |
· Laminated E1 – Emission Valued 9mm thick chipboard; · White 12.7mm thickness Glass – Magnesium Board MgO; · Parallel compressive strength = 18.1 MPa; · Formaldehyde emission ≤ 0.1mg/100g; · Water expansion ratio = 0.2%; · Low smoke and non-flammable; · Flammability class A1 – non-combustible; · Smoke density: low smoke emission; · 0.5mm thick galvanized and coated color steel sheet. |
|
|
floor |
Floor Steel frame |
· 3mm thick cold rolled & welded steel profiles; · Insulation Thickness: 10mm PU / 100mm mineral wool; · Subfloor: 0.5mm thick, galvanized steel sheet; · Floor Board: 18mm magnesium(water resistant v 100); · The board complies with the emission value E 1; · Parallel compressive strength = 35.7 MPa; · Formaldehyde emission ≤ 0.4mg/100g; · 1.5mm thick vinyl sheet; · Flammability class B1 – hardly combustible; · Smoke density class Q1 – low smoke emission; · Welded seams.
|
|
Fiber cement floor |
· Density: 1.26kg/m3 K= 0.18W/m*k; · Waterproof, moisture content = 0.13%/m2 · Formaldehyde emission = 0.2 mg/ 100g; · Deformation, parallel to the bending elasticity = 6055MPa
|
|
|
18mm thick marine grade floor |
· Parallel compressive strength = 88MPa; · Formaldehyde emission ≤ 0.4mg/100g; · Deformation, parallel to the bending elasticity = 8030MPa; · Waterproof, moisture content = 6.0%/m2
|
|
|
Insulation |
Mineral wool |
· Density : 40kg/m3 – 120 kg/m3(120kg/m3 = 0.25w/m2*k) · Flammability class A – non-combustible; · Smoke density class Q1 – low smoke emission; · Certification : CE & GL; · Temperature adjustment – 50c & 120c. K= 0.044W/m*k; · Water Ratio ≤ 0.5%; · Hygroscopic coefficient ≤ 5% & ≥ 98%.
|
|
PU Foam |
· Density : 30kg/m3 – 40 kg/m3 (40kg/m3 = 0.044W/m2*k) · Flammability class B1 – non-combustible; · Smoke density class – low smoke emission; · Compressive strength > 150MPa; · Water vapor absorption ≤ 6.0ng(Pa*m*s ); · Hygroscopic coefficient ≤ 4%.
|
|
|
Glass wool |
· Density : 16kg/m3 – 24kg/m3 · Flammability class A – non-combustible; · Smoke density classQ1 – low smoke emission; · Coefficient ≤ 4%
|
|
|
roof |
Roof Steel Frame |
|
|
Roof Cover |
100mm 9mm chipboard(V20), White(Usual); 50mm 50mm Steel Sandwich panel(Option 1); 100mm 12.7mm Glass Magnesium Board(Option2); |
|
|
Corner posts |
|
|
|
Door |
|
|
|
Window |
· PVC frame with insulated glazing and integrated Aluminum roller shutters; · Color: white; · Tilt & turn mechanism or sliding; · Regular size: 800*1100mm. |
|
|
Electrical |
· CE,AS/NZ,UL. |
|
Dimensión:
|
Tipo |
External(mm) |
Internal(mm) |
Weight(kg) |
||||
|
Length, L |
Width, W |
Height(assembled) |
length |
width |
height |
||
|
10` |
2989 |
2435 |
2790/2810 |
2795 |
2240 |
2520 |
From1350 |
|
16` |
4885 |
2435 |
2790/2810 |
4710 |
2240 |
2520 |
From2055 |
|
20` |
6055 |
2435 |
2790/2810 |
5860 |
2240 |
2520 |
From2000 |
|
24` |
7296 |
2435 |
2790/2810 |
7140 |
2240 |
2520 |
From2500 |
|
30` |
9120 |
2435 |
2790/2810 |
8925 |
2240 |
2520 |
From2770 |
Layout:
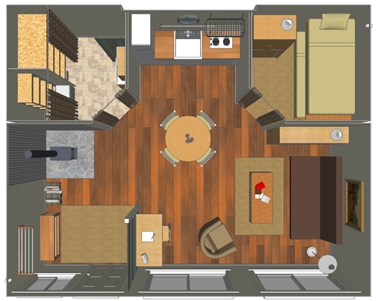
Alojamiento camping
Campo de explotación minera/gas/aceite
Edificio de oficinas
Hotel
Casas unifamiliares
Villa de vacaciones
Socorro de emergencia
Casas militares

